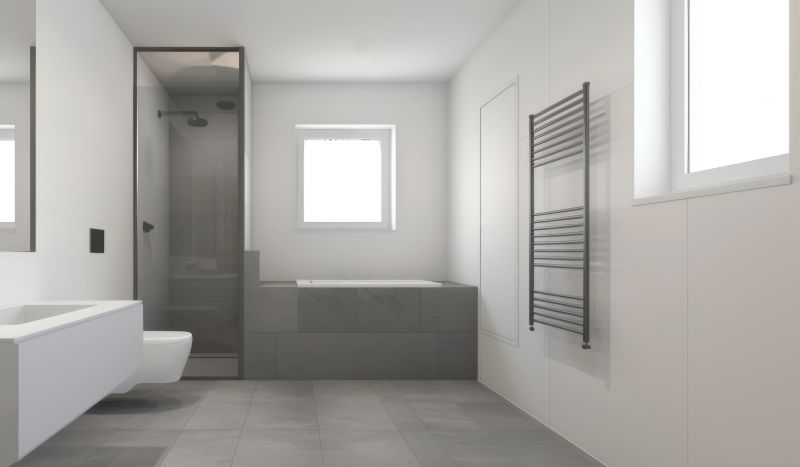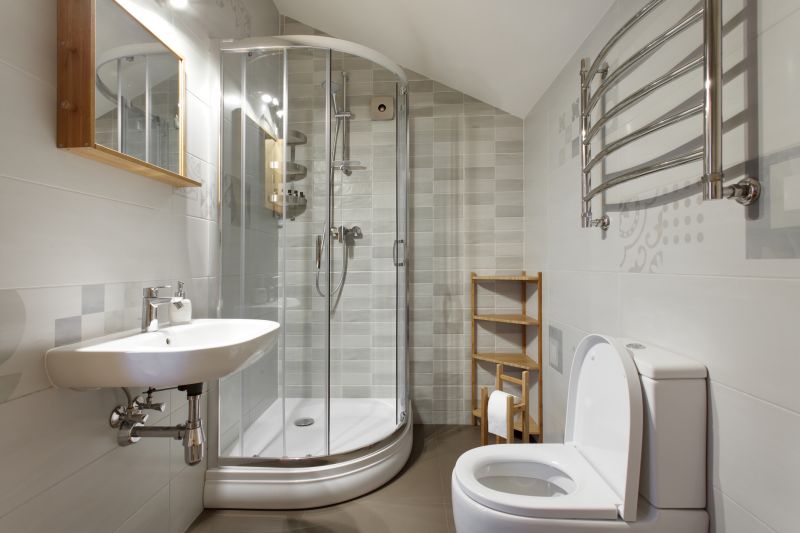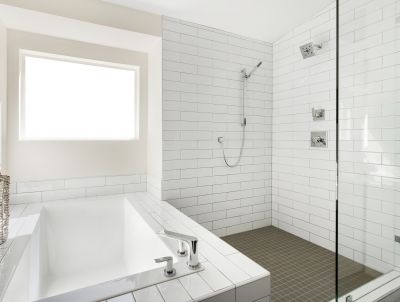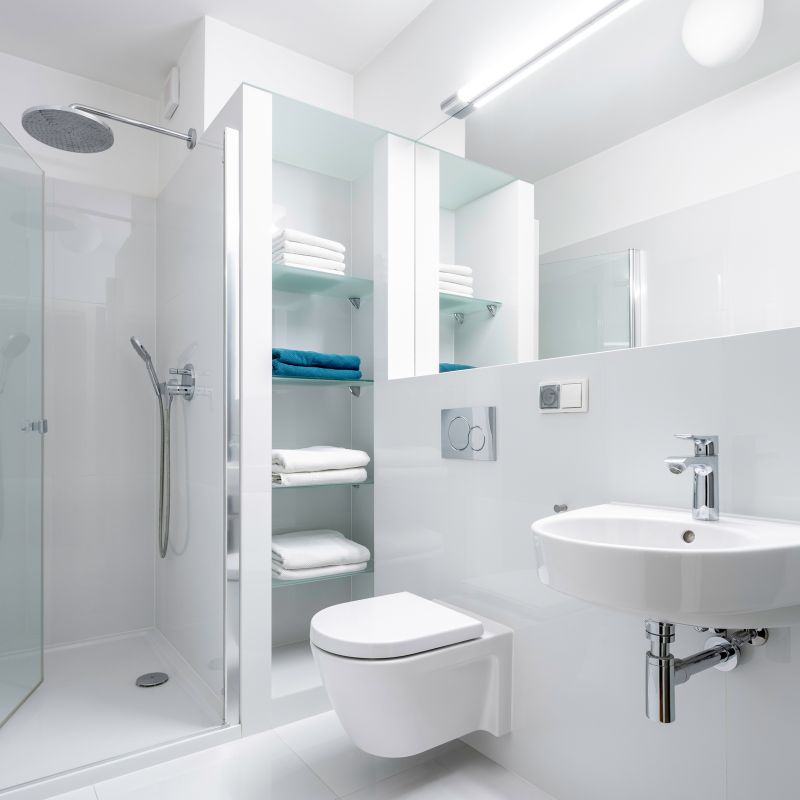Maximize Small Bathroom Space with Clever Shower Layouts
Designing a small bathroom shower layout requires careful consideration of space efficiency and functionality. With limited square footage, selecting the right layout can maximize comfort and usability while maintaining an aesthetic appeal. Various configurations, such as corner showers, walk-in designs, and neo-angle setups, offer solutions that optimize the available space without sacrificing style.
Corner showers are ideal for small bathrooms, utilizing two walls to contain the shower area. They often feature sliding or hinged doors, saving space and providing a sleek appearance.
Walk-in showers eliminate the need for doors or curtains, creating an open feel that visually enlarges the bathroom. They often incorporate glass panels and minimal framing for a modern look.




Choosing the right shower layout involves evaluating the bathroom’s dimensions and existing fixtures. In small spaces, a shower with a glass enclosure can create a sense of openness, making the room appear larger. Incorporating built-in niches or shelves can enhance storage without encroaching on the limited space. Additionally, selecting light colors and transparent materials helps to reflect light and expand the visual boundaries of the bathroom.
| Layout Type | Ideal Use Case |
|---|---|
| Corner Shower | Best for bathrooms with limited corner space |
| Walk-In Shower | Suitable for open-plan small bathrooms |
| Neo-Angle Shower | Maximizes corner area with a unique shape |
| Shower Tub Combo | Combines bathing and showering in small bathrooms |
| Sliding Door Shower | Conserves space with sliding door mechanisms |
Innovative fixtures and thoughtful design choices can significantly improve small bathroom shower layouts. Compact fixtures, such as wall-mounted faucets and slim-profile showerheads, contribute to a streamlined appearance. Incorporating lighting that emphasizes vertical space and using large-format tiles can reduce grout lines and create a cohesive, uncluttered look. These elements combine to produce a functional and visually appealing shower area within a confined space.


